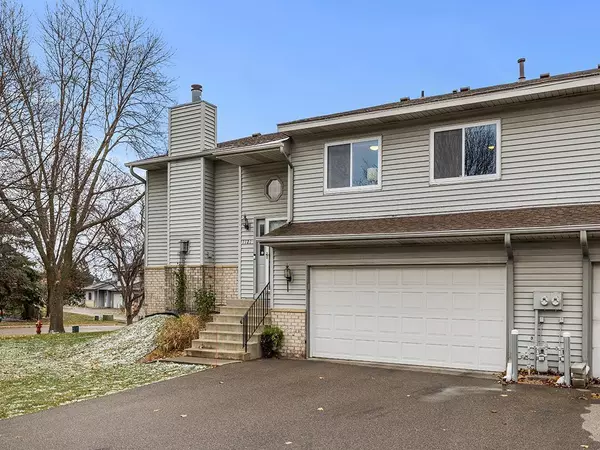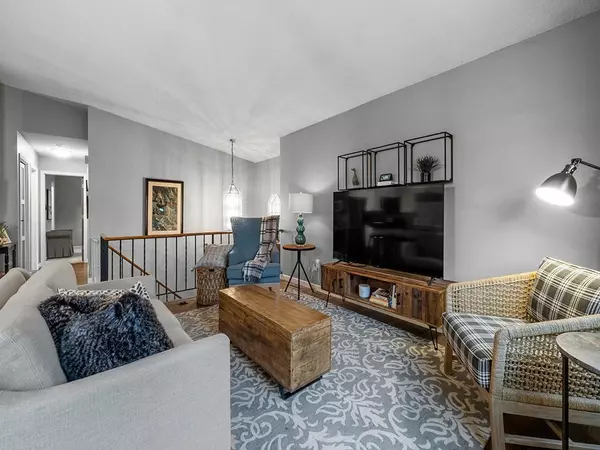
1121 Aston CIR Burnsville, MN 55337
2 Beds
2 Baths
1,600 SqFt
UPDATED:
12/11/2024 02:17 PM
Key Details
Property Type Townhouse
Sub Type Townhouse Quad/4 Corners
Listing Status Pending
Purchase Type For Sale
Square Footage 1,600 sqft
Price per Sqft $178
Subdivision Wood Park 16
MLS Listing ID 6630340
Bedrooms 2
Full Baths 1
Three Quarter Bath 1
HOA Fees $270/mo
Year Built 1989
Annual Tax Amount $2,728
Tax Year 2024
Contingent None
Lot Size 6,098 Sqft
Acres 0.14
Property Description
Located within highly rated and sought after 196 school district, this home has had a full professional kitchen remodel providing an open layout that few townhomes in this neighborhood have. Complete with new high end appliances and a center island with quartz countertop that flows seamlessly into the living room and dining room with new wood laminate flooring. Updated trim and paint throughout this home has been lovingly updated from top to bottom! Enjoy cozying up in your lower level with the gas fireplace glowing on those chilly winter nights! Schedule your showing today to see this beautiful home in person!
Location
State MN
County Dakota
Zoning Residential-Single Family
Rooms
Basement Daylight/Lookout Windows, Finished, Walkout
Dining Room Informal Dining Room
Interior
Heating Forced Air
Cooling Central Air
Fireplaces Number 1
Fireplaces Type Family Room, Gas
Fireplace Yes
Appliance Dishwasher, Dryer, Microwave, Range, Refrigerator, Washer
Exterior
Parking Features Attached Garage, Asphalt
Garage Spaces 2.0
Building
Lot Description Corner Lot
Story Split Entry (Bi-Level)
Foundation 1012
Sewer City Sewer/Connected
Water City Water/Connected
Level or Stories Split Entry (Bi-Level)
Structure Type Brick/Stone
New Construction false
Schools
School District Rosemount-Apple Valley-Eagan
Others
HOA Fee Include Maintenance Structure,Hazard Insurance,Lawn Care,Maintenance Grounds,Professional Mgmt,Trash,Snow Removal
Restrictions Mandatory Owners Assoc,Pets - Cats Allowed,Pets - Dogs Allowed,Rental Restrictions May Apply
GET MORE INFORMATION






